In the realm of architectural brilliance, the Vogue House, crafted by the visionary architect Anuja Marudgan, founder of Ikigai Studio, stands as a testament to the seamless fusion of functionality and aesthetics. A dwelling where every detail is meticulously designed to cater to the needs of its inhabitants, the Vogue House exudes an aura of thoughtful sophistication.
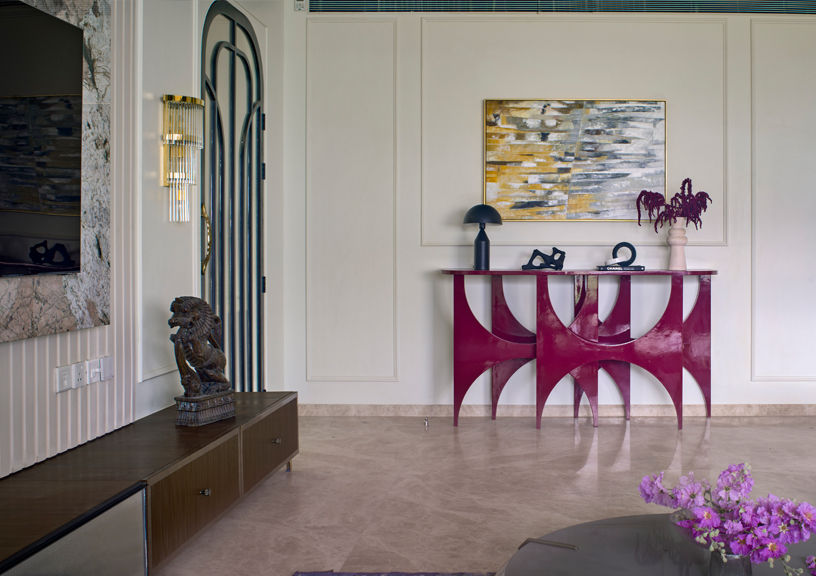
A Haven of Elegance and Inclusivity
The living room, a key focal point of the Vogue House, boasts an open layout that not only enhances the visual appeal but also addresses the wheelchair-accessible needs of its residents. Divided into two seating areas, the space invites both intimate conversations and larger gatherings with equal grace. Exquisite Jaipur rugs adorn twin center tables, enhancing the charm of the room.
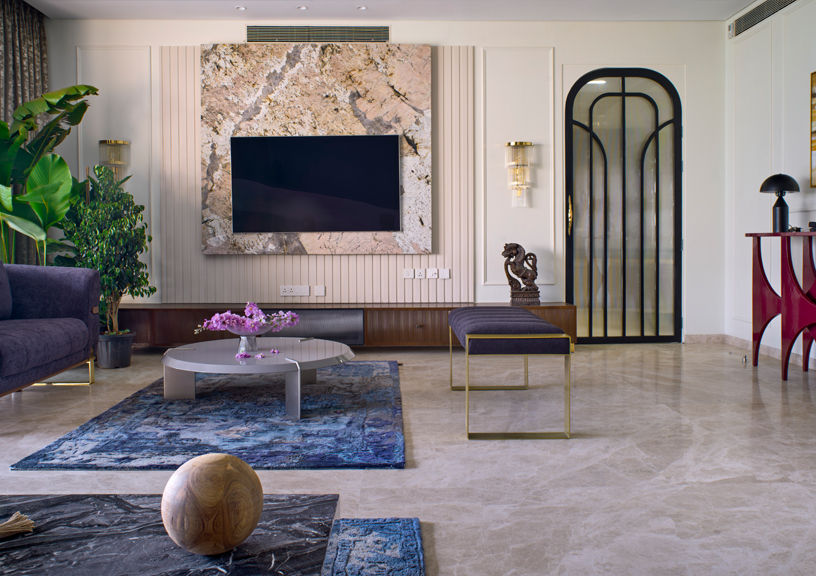
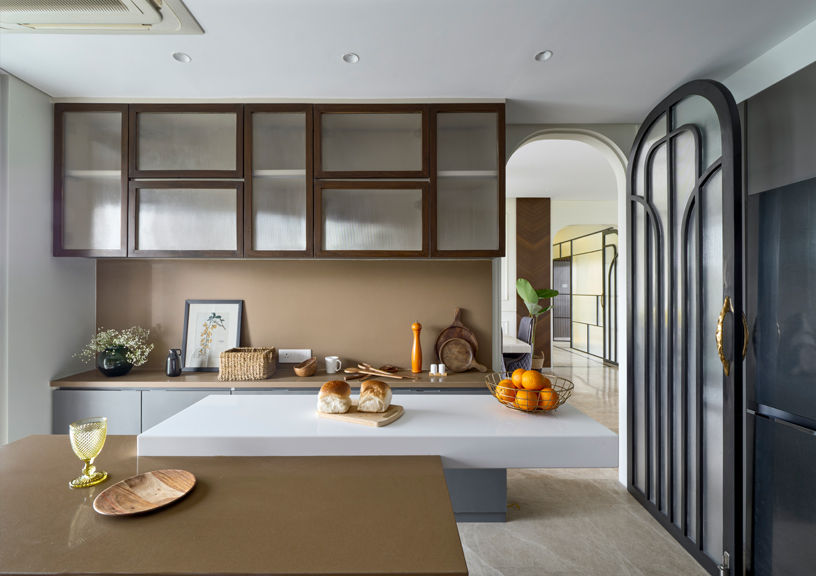
The Patagonia marble in a delicate shade of pink steals the spotlight as the backdrop for the TV unit. Clean and crisp mouldings embellish the surrounding wall, while crystal sconces hang delicately on a crisscrossed walnut vineyard. The open area between the seatings allows for seamless movement, accentuated by the natural breeze brought in by a traveler’s palm.
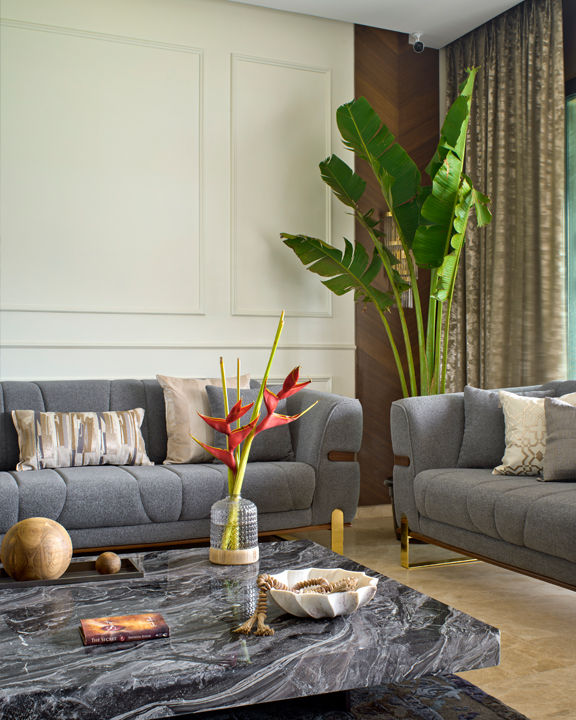
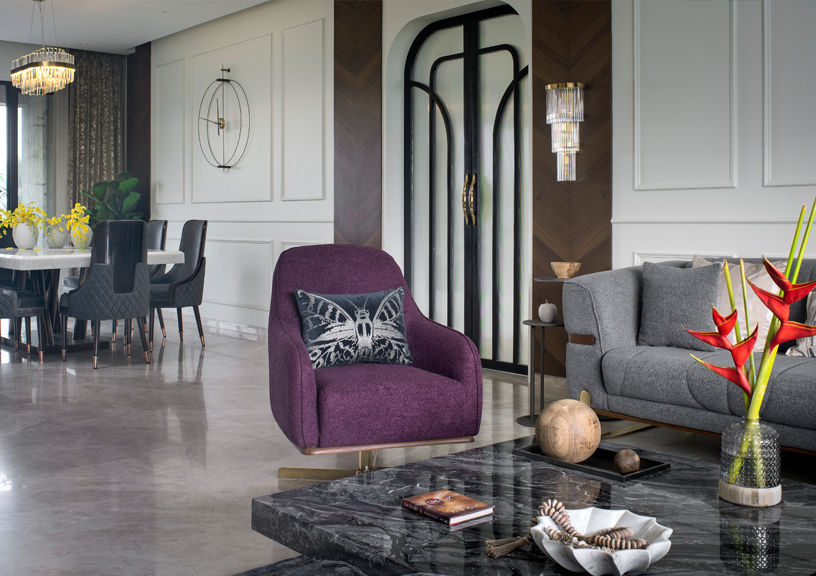
Effortless Entertaining in Style
Transitioning seamlessly from the living area, the dining room embodies accessibility and elegance. An eight-seater dining table with a white marble top and mother-of-pearl inlay becomes a focal point for candid conversations. A minimalist crockery unit with an integrated serving counter adds to the convenience of entertaining guests.
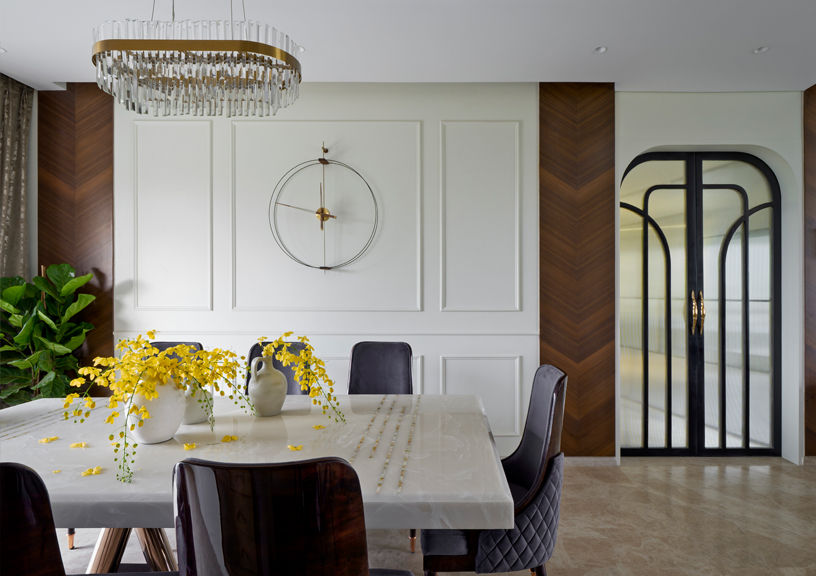
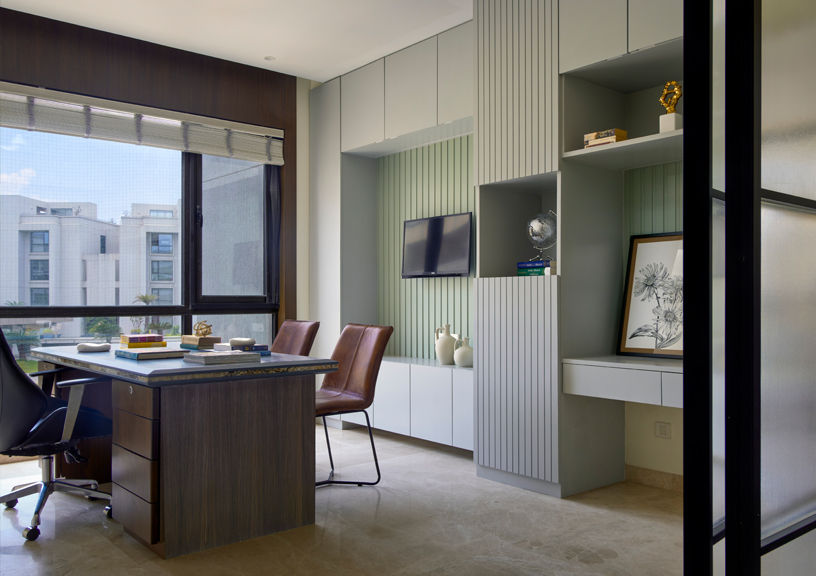
A Journey to Serenity
The passage between the living and dining spaces is a metaphorical road to Narnia, guarded by a striking double French door with a bold black frame and fluted glass. This motif repeats throughout the home, leading to distinctive rooms and a spiritual sanctuary. Conveniently located wash basins cater to the needs of wheelchair-bound inhabitants.
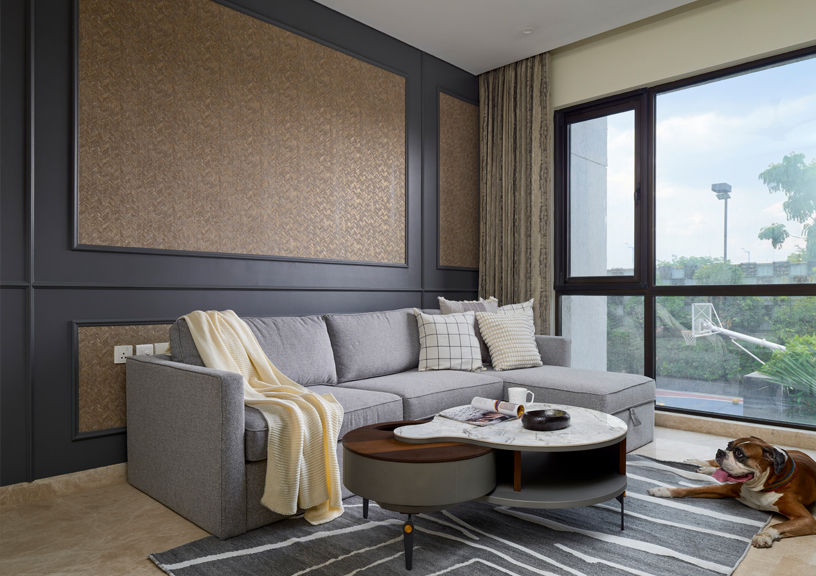
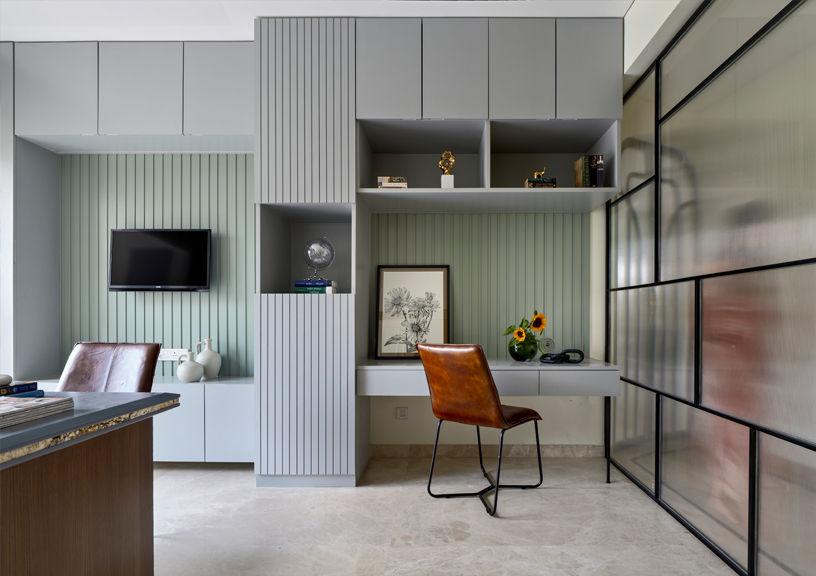
Balancing Opulence and Functionality
The home office, separated by an end-to-end fluted glass partition, is flooded with natural light. Opulence is subtly woven into the space through a marble table with functional drawers and tan leather chairs. The family lounge, on the other hand, welcomes cherished moments with its cozy L-shaped sofa, an expansive sage library unit, and vibrant charcoal paneling.
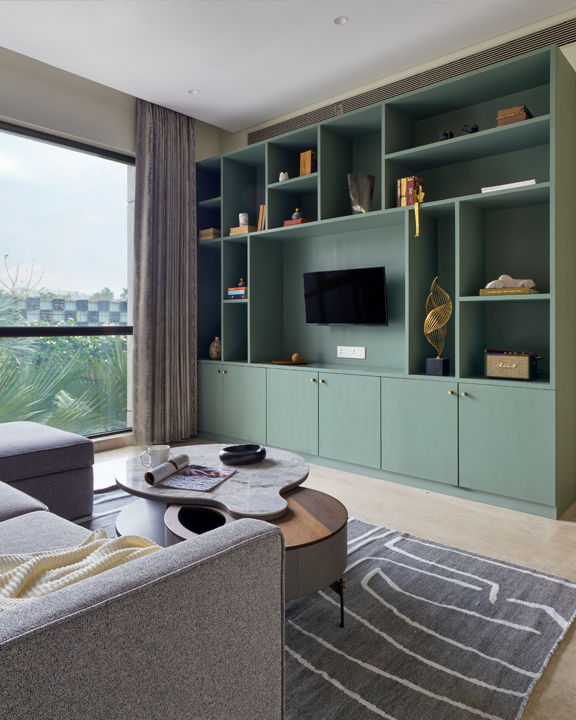
A Symphony of Sophistication
In the sophisticated kitchen, two beige countertops run parallel, complemented by a small island with a combination of white and beige countertops. Integrated appliances, wooden frames, and fluted glass shutters complete the understated yet beautiful look.
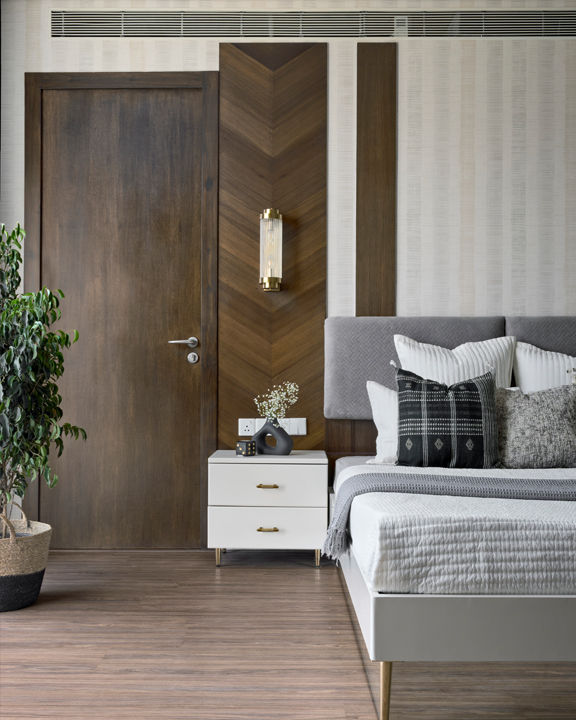
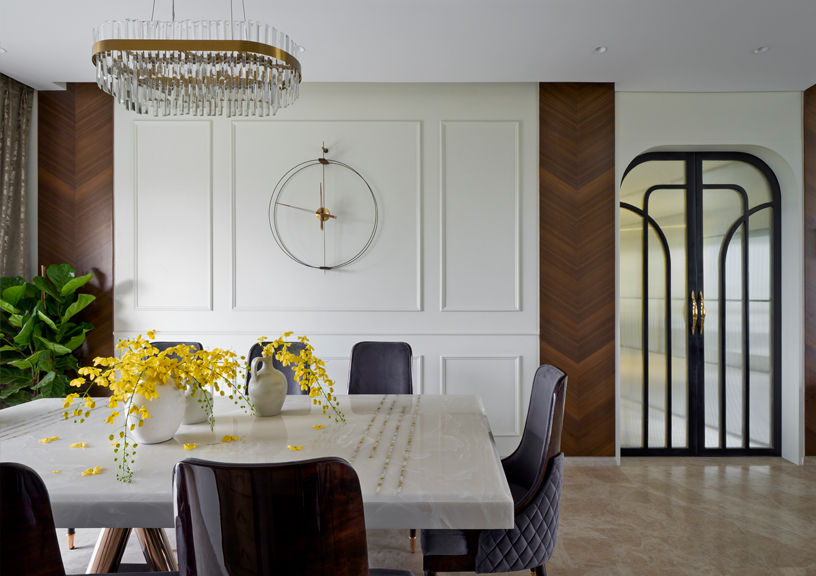
Where Accessibility Meets Innovation
The main bedroom undergoes an intuitive layout adjustment to ensure ample space for accessibility. A heritage sofa provides a cozy space for intimate family moments, and the king-sized bed, a feat of innovation, combines two single beds with a remote-controlled inclination mechanism for unparalleled comfort.
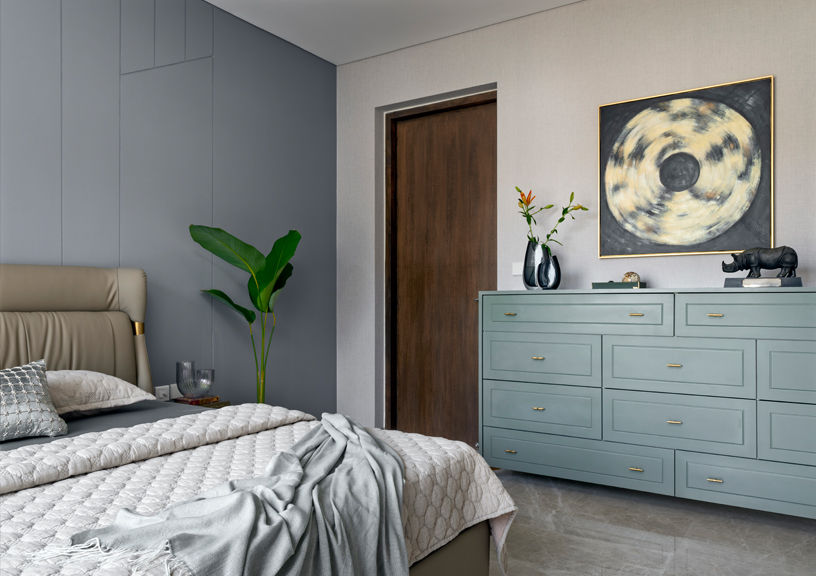
Youthful Vibes and Understated Sophistication
The second bedroom emanates a contemporary charm with a steel blue accent wall, leatherite-clad furnishings, and sage-colored chest of drawers. The guest room, in contrast, showcases simplicity and elegance through a white and beige palette, emphasizing the power of understated sophistication.
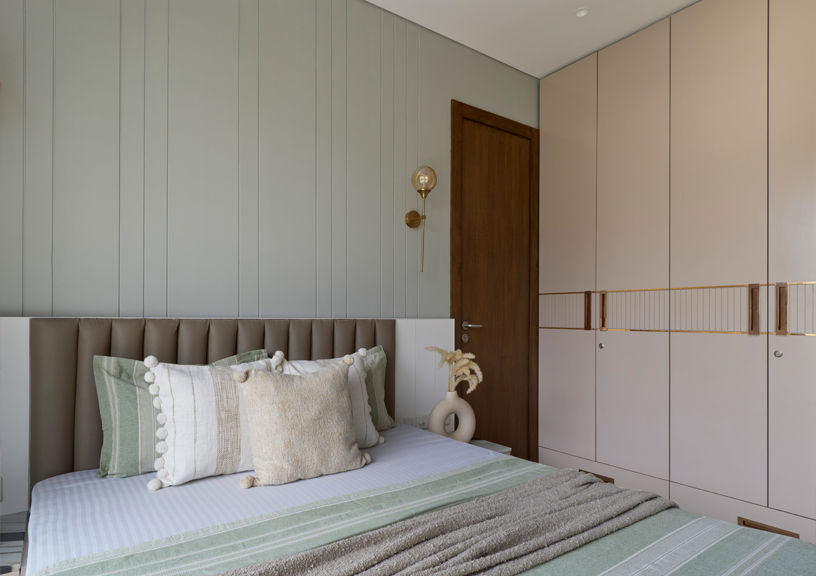
In essence, the Vogue House is a harmonious interplay between accessibility and minimalist sophistication. It is a dwelling where thoughtful design and innovation coalesce to create a space where solicitude and functionality are seamlessly woven with elegance. Anuja Marudgan’s creation stands as an ode to the art of living, where every thread is meticulously woven to craft a home that is as visually captivating as it is inclusive.
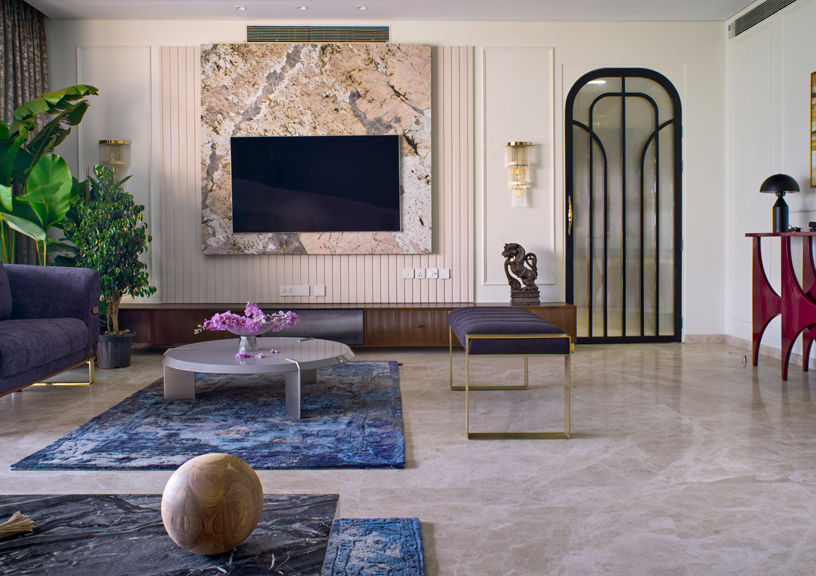
FACT FILE :
Name of the project: The Vogue Home
Firm Name: Ikigai Studio, Pune
Design Team and Designation: Ar. Anuja Marudgan, Principal Architect
Website: https://ikigaistudio.in/
Location of the project: Vimaan Nagar, Pune
Area (Sq.ft): 5000sqft
Photo courtesy: Hemant Patil
Styled by Krei Studios
